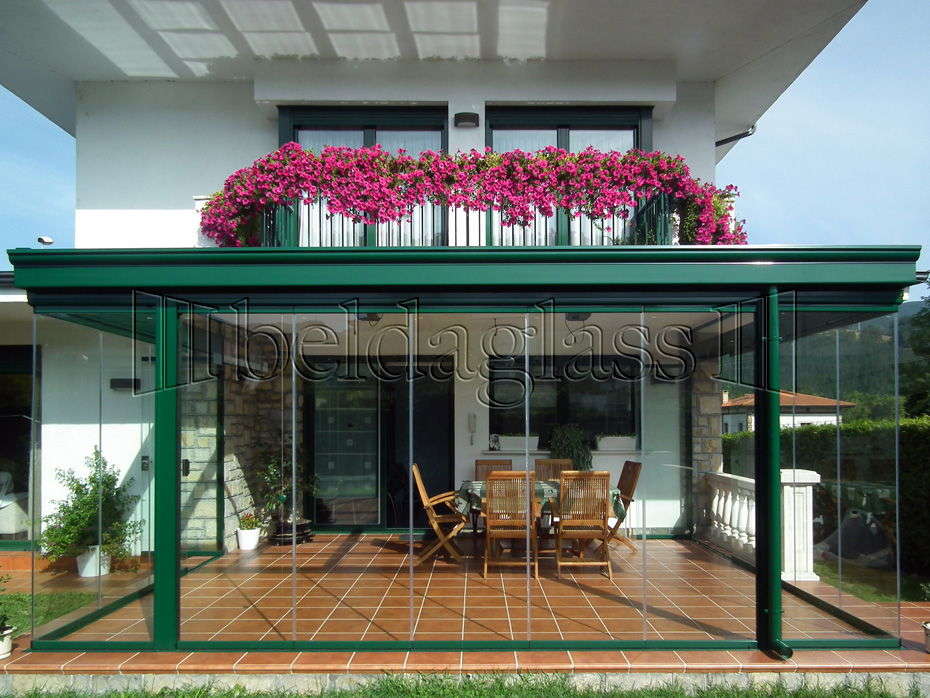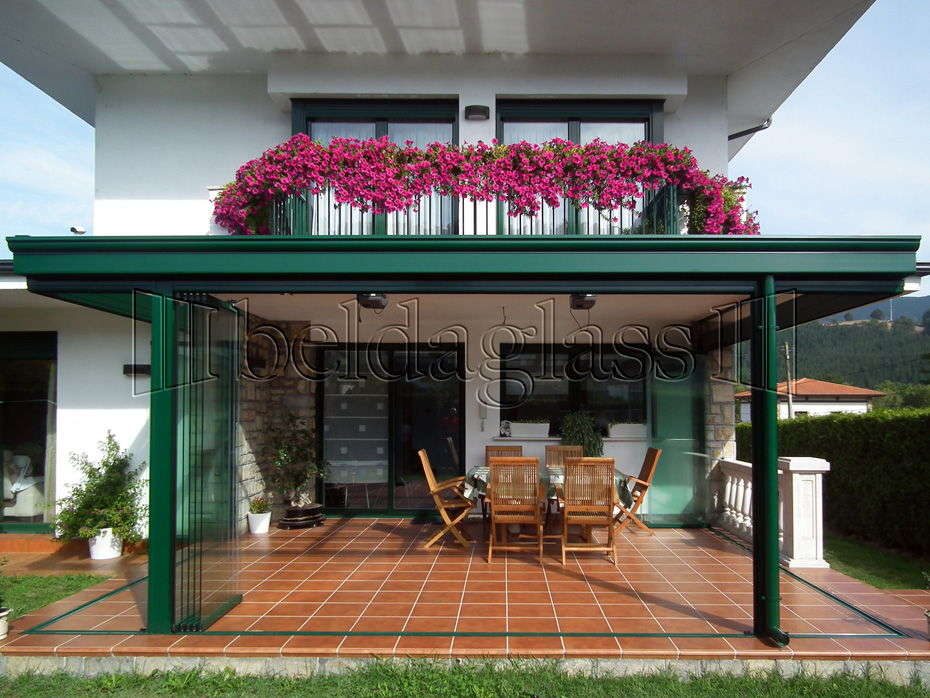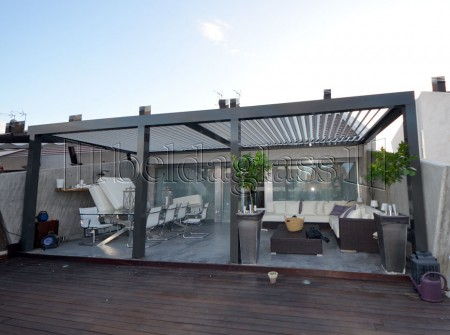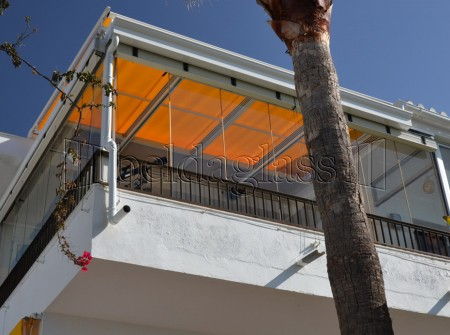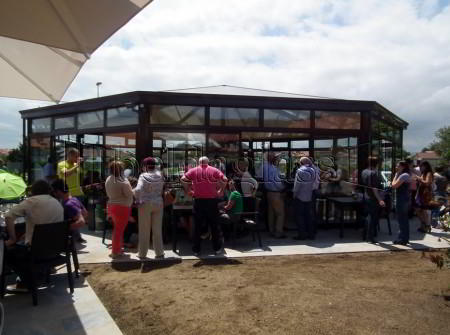The first feeling that the porch produce is lightness. Its design with recessed pillars, leaving the corners with glass only, free of obstacles in order to the glass panels turn through angles, which gives a degree of simplicity and unobstructed appearance. Structurally this configuration also has advantages in its static behavior, as when flying on poles beam reduces the distance between supports and cantilever counteracts the central load balancing loads and reducing the dimensions of the beam and main charge and reaching greater spaces while maintaining at the same height the beam.
This project was installed quickly, only two days of installation at the home customer. Installation without works, just open the gap in the ground to fit the floor rail, which is carried out by cutting disk, supported by vacuum in order to avoid dust, the pillars are set by internal bolts and epoxy resin as the same way as the rest of the structure.
The anti aging treatment and corrosion, it is ensured because the main structure is galvanized, the secondary structures are made of aluminum with chromate pre-treatment and all coated with polyester resin powder, which is submitted after application to a polymerized treatment at a temperature of 220 degrees.
This glazing porch protects users of adverse weather as well as dust, insects and other nuisances frequent in an outdoor terrace. Moreover, the system produce greenhouse heating the room, transmitting heat to the house itself. When it is cold the glazing also protects and insulates the house from the cold outside. On the other hand it also provides security against intruders because it is a difficult and safe barrier to cross before reaching the house.
The lightness of its forms, the transparency of glass and the strength of aluminum, get the feel of being in a bubble, but also can be on the outside, with the push of a button, the roof opens feeling again the freshness of being outdoors.






