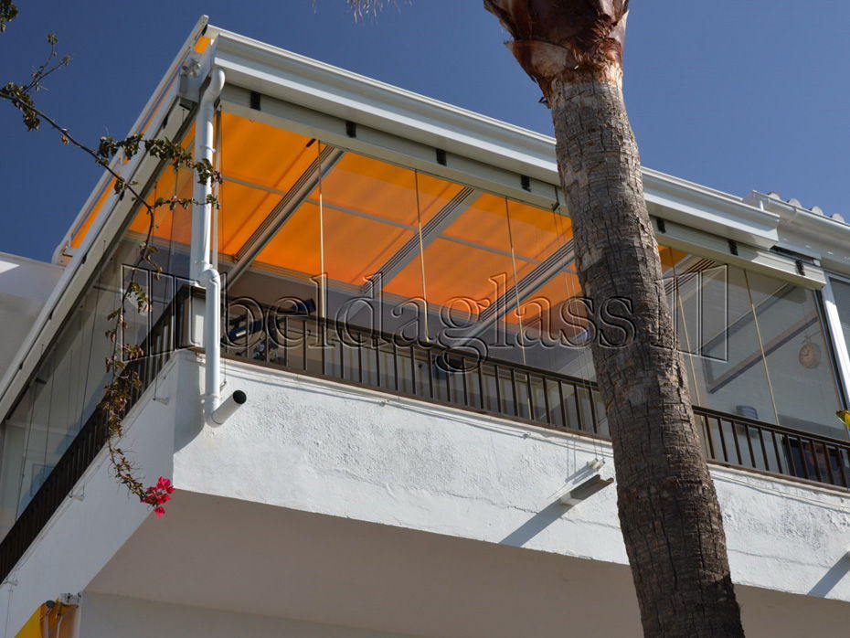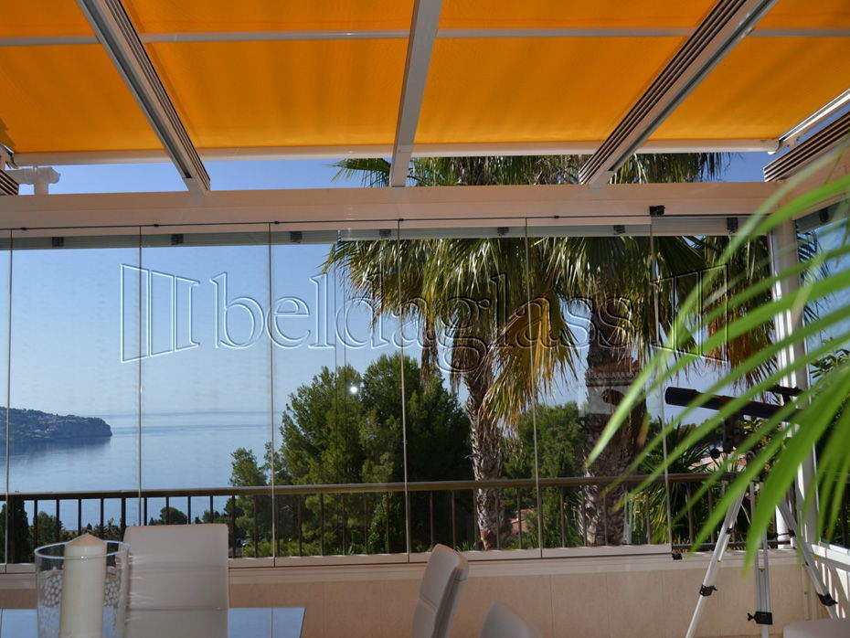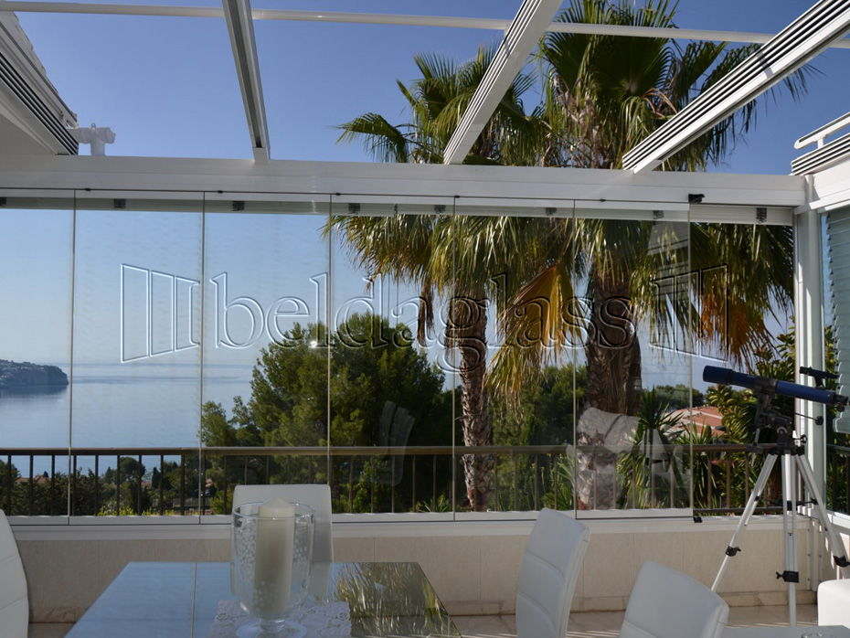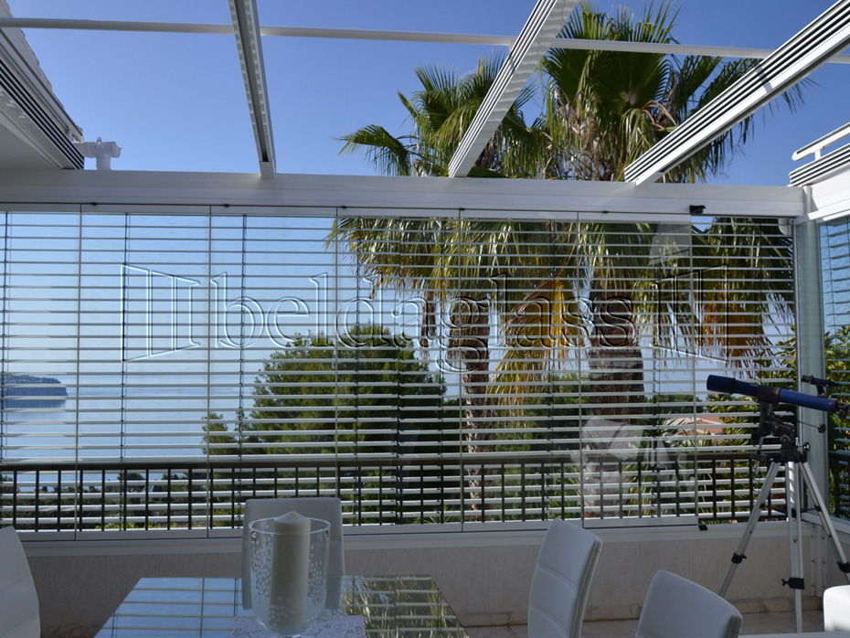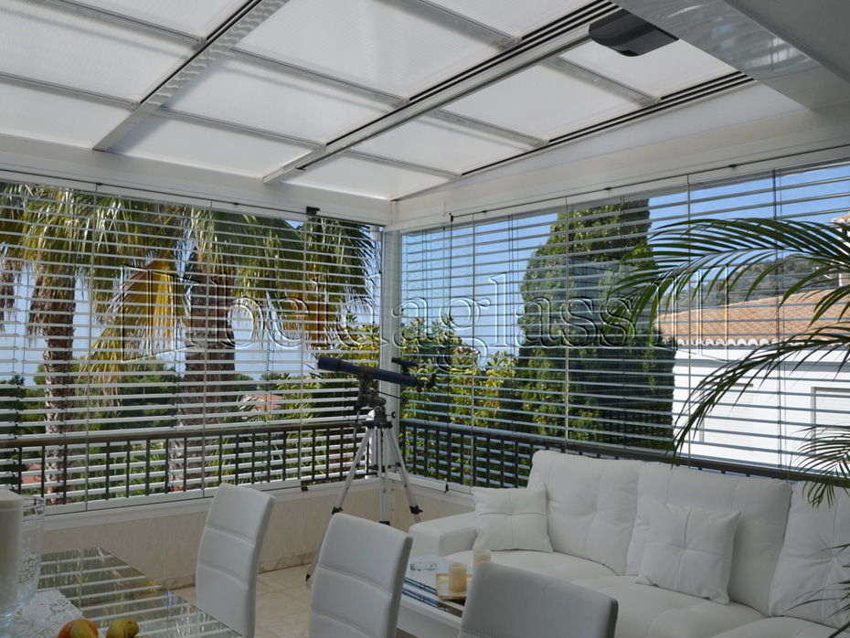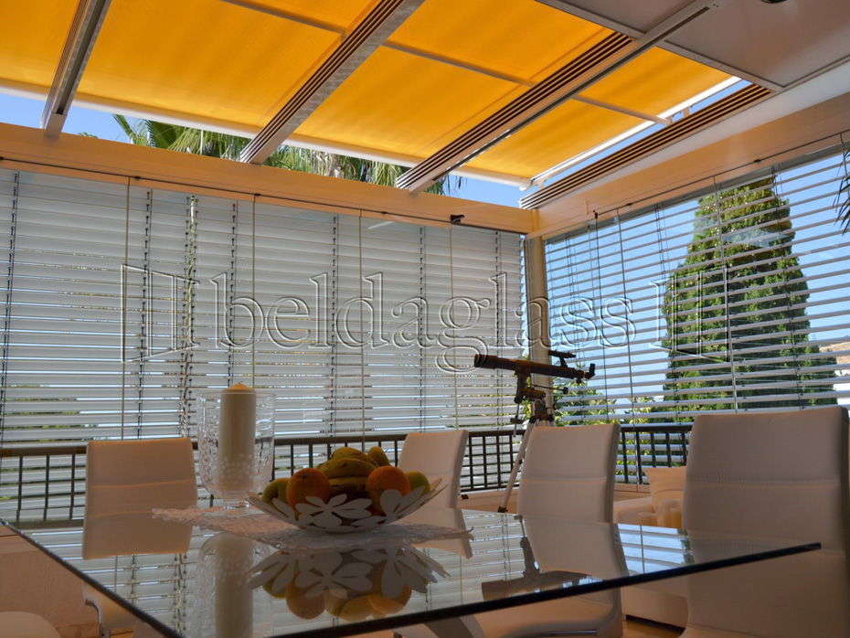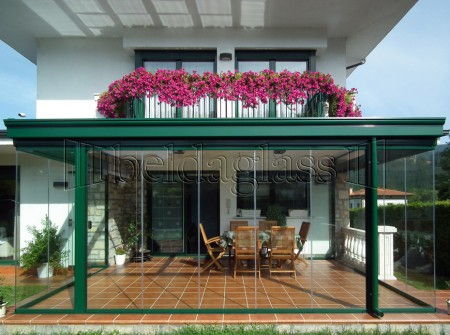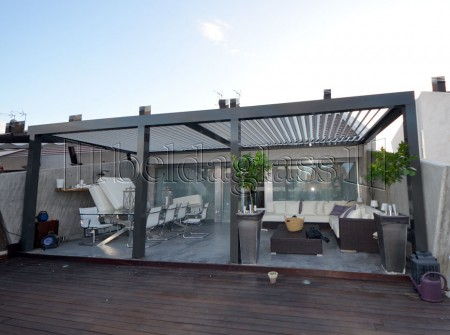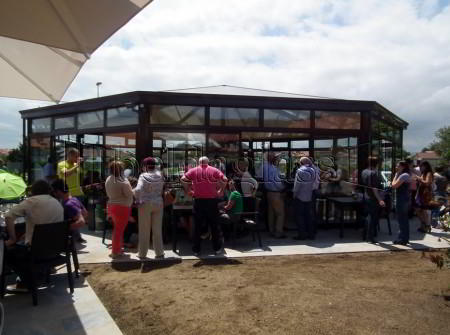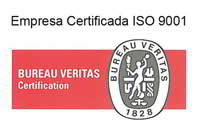In this project we want to especially emphasize its design, the feeling of lightness, feel of balance, cleanliness and order forms.
At first glance conveys a feeling of lightness and simplicity of forms, at the same time seems to be in an open space without obstacles, but also the feeling to be indoor, the transparency of glass on the walls and on the roof makes us feel in a bubble.
This new concept in designing the terrace, is achieved with a lighter structure, which have recessed pillars, instead of at the ends as the classic form. Thus a more balanced distribution of loads where part of the cantilever beam counteracts the possible arrow beam section between pillars and reduce the span between supports which makes it more resistant is achieved.
The vertical enclosure is with recessed rail, free angles so that the leaves can turn and parked at the end, in addition the system gives a clean image due to all the corners are all glass image 90º. The roof is our mobile roof TM-120, with laminar security glass panel, 75% open, motorized with remote control. The front gutter, makes the system perfect and smartly finished off.
The installation on site is very easy and quick, just open the gap in the floor in order to insert the floor rail recessed, the other elements simply screw and sealed to the existing walls. This project has added an extra room for the space they already had and that was enough, now with 5.50 X 4.00 Mts they have a have a covered and protected space to accommodate family and guests area






